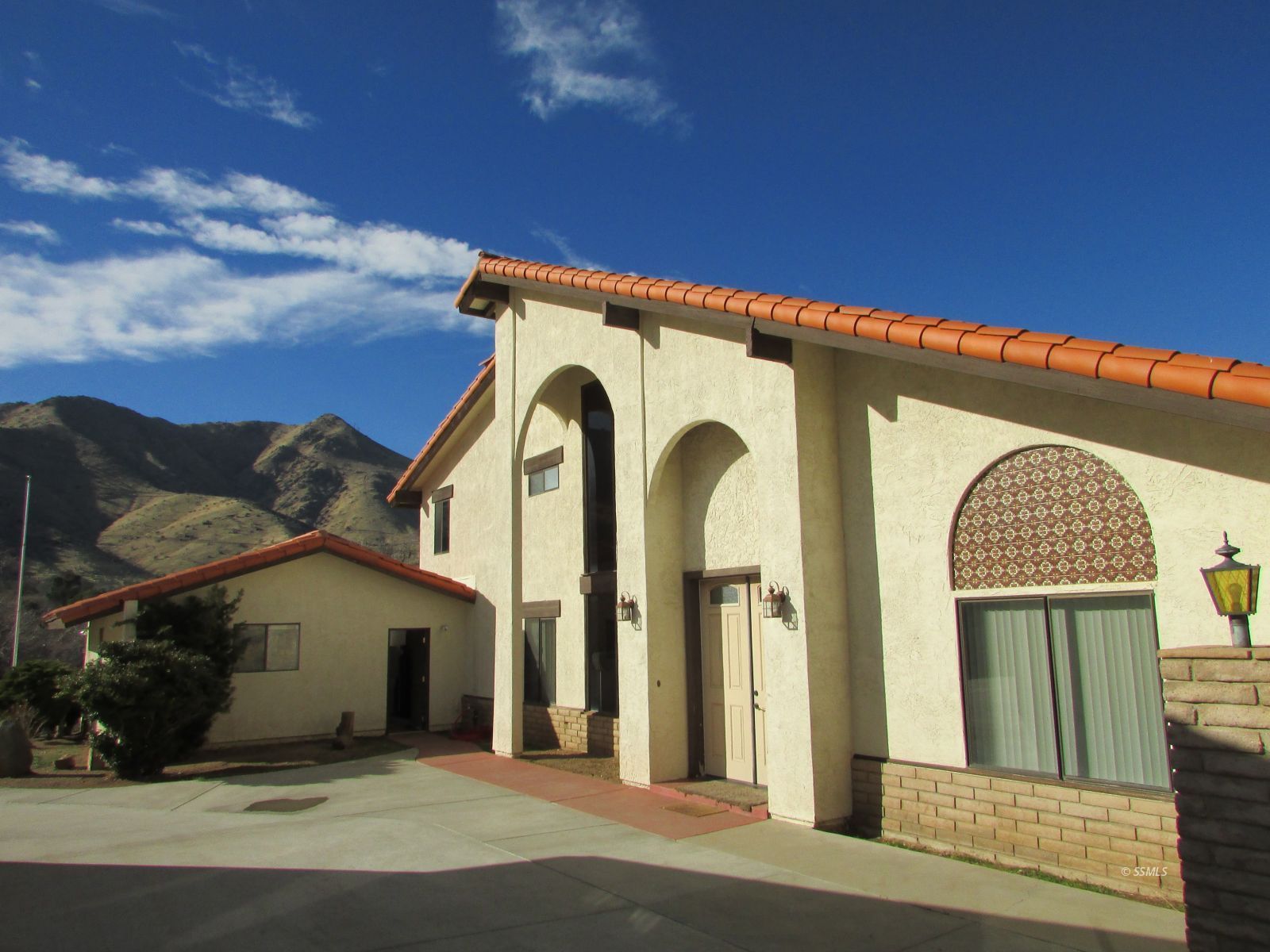Price:
$599,000
MLS #:
2606618
Beds:
4
Baths:
3
Sq. Ft.:
3636
Lot Size:
4.72 Acres
Garage:
6 Car Remote Opener, Shelves, Attached, Detached, Auto Door, Overs
Yr. Built:
1979
Type:
Single Family
Single Family - Resale Home, Site Built Home
Taxes/Yr.:
$5,000
HOA Fees:
$63/month
Area:
Lake Isabella 93240
Subdivision:
Squirrel Valley
Address:
6636 Tony CT
Lake Isabella, CA 93240
Truly Custom Home 4.7 Acres Squirrel Valley
Discover your slice of heaven in this custom home loaded with amenities within its 3,634 sq ft. Featuring 4 spacious Bedrooms and 3 baths on 4.72 FULLY FENCED rolling acres with an attached 2-car garage, a detached 4 car garage/workshop. An entertainer's covered back wrap-around patio, in-ground pool and tennis/pickleball court (needs tlc) for BBQ's, parties or a playground with picturesque views from your own mountaintop! Plenty of room to park RVs, Boats & Toys. Oversized double entry doors open to a 2-story vaulted ceiling foyer with wet bar, under-stair coat/broom closet and a step-down Living Room with pellet stove. Formal Dining Room adjacent to L/R leads to a Chef's Kitchen with wrap-around tiled counters, breakfast bar and convection cook-top island. Plenty of cabinets for storage, and great natural light from view windows above the sink! Full Guest Bath includes a tiled step-down, sunken jetted tub/shower combo. Downstairs Office/Bdrm has built-in bookshelves. Family Room/Den features a fireplace w/pellet stove insert. Laundry Room includes built-in floor to ceiling cabinets and utility sink. Appointment required. Proof of Funds/Conv. Loan Approval req'd. 2 Hour Notice
Interior Features:
Alarm/Security System
Ceiling Fans
Cooling: Central Air
Cooling: Central Air: Multi-room Ducting
Cooling: Dual Pack
Cooling: Electric
Cooling: Refrigerated Air
Cooling: Roof Unit
Fireplace
Fireplace- Wood
Flooring- Carpet
Flooring- Laminate
Flooring- Tile
Heating: Dual Pack
Heating: Ducted to All Rooms
Heating: Electric
Heating: Fireplace Insert
Heating: Forced Air/Central
Heating: Pellet Stove
Jetted Tub
Pellet Stove
Vaulted Ceilings
Walk-in Closets
Window Coverings
Exterior Features:
Borders Creek
Construction: Stucco
Cul-de-sac
Dog Run
Fenced- Full
Foundation: Slab on Grade
Horse Property
Landscape- Partial
Outdoor Lighting
Patio- Covered
Roof: Tile
RV/Boat Parking
Swimming Pool
Trees
View of City
View of Lake
View of Mountains
View of Valley
Appliances:
Dishwasher
Garbage Disposal
Microwave
Oven/Range
Oven/Range- Electric
Refrigerator
Trash Compactor
W/D Hookups
Water Heater
Water Heater- Electric
Water Softener
Other Features:
Legal Access: Yes
Resale Home
Site Built Home
Utilities:
Cable T.V.
Garbage Collection
Internet: High Speed/DSL
Internet: Satellite/Wireless
Natural Gas: Not Available
Phone: Cell Service
Phone: Land Line
Power Source: City/Municipal
Power: 220 volt
Power: Line On Meter
Power: On Meter
Propane: Not Available
Septic: Has Tank
Water: CAL Water
Wired for Cable
Listing offered by:
Don Mosandl - License# 01902123 with Freeman's Lakeside Realty - (760) 223-0880.
Map of Location:
Data Source:
Listing data provided courtesy of: Southern Sierra MLS (Data last refreshed: 03/31/25 7:00am)
- 56
Notice & Disclaimer: Information is provided exclusively for personal, non-commercial use, and may not be used for any purpose other than to identify prospective properties consumers may be interested in renting or purchasing. All information (including measurements) is provided as a courtesy estimate only and is not guaranteed to be accurate. Information should not be relied upon without independent verification.
Notice & Disclaimer: Information is provided exclusively for personal, non-commercial use, and may not be used for any purpose other than to identify prospective properties consumers may be interested in renting or purchasing. All information (including measurements) is provided as a courtesy estimate only and is not guaranteed to be accurate. Information should not be relied upon without independent verification.
More Information

For Help Call Us!
We will be glad to help you with any of your real estate needs.(760) 379-5915
Mortgage Calculator
%
%
Down Payment: $
Mo. Payment: $
Calculations are estimated and do not include taxes and insurance. Contact your agent or mortgage lender for additional loan programs and options.
Send To Friend

